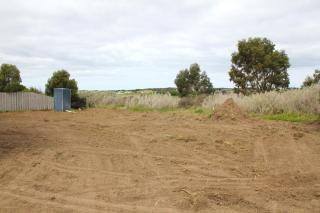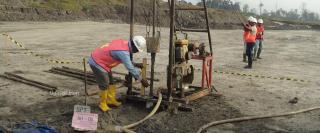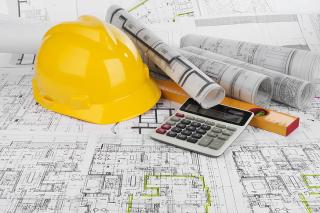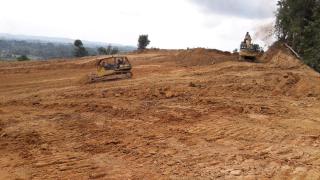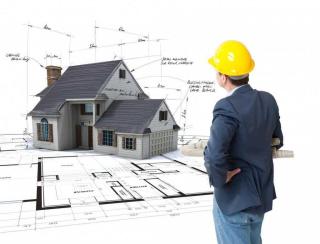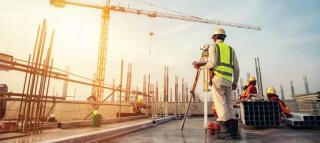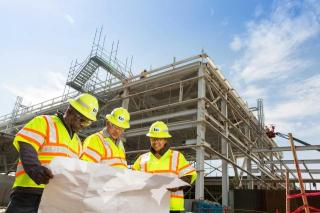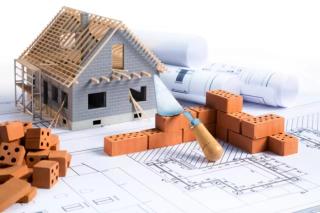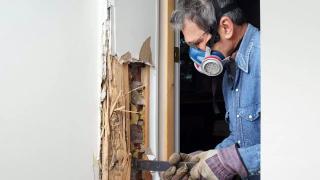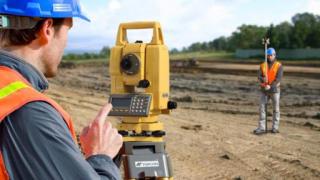
Have you taken care of the land’s legality and acquired the complete data regarding the location, shape, and topography? Once you have, you are one step forward toward the designing process with the architect. Bravo! Now, all you need to do is conduct a soil test, which is essential to ensure your future house will stay firm and safe. Before jumping into that, do you know what is a soil test and what does it function for?
We know that you really want not only a beautiful and cozy house but also sturdy and safe. However, many people misinterpret the strength of a house doesn’t come from its building size, the height of the gate, and the distance between the CCTV and security post, but from its structural type and size. Then, what does a soil test affect?
In this case, the appropriateness between the soil condition and the selected foundation that is being used to the building is what makes the house can be considered firm and safe. Therefore, finding out the soil type and condition needs a soil test in advance to ensure the architect and the structural team can decide the perfect type of foundation that fits the soil best.
Soil Test’s Explanatory
When planning a house, the first thing to do is conduct a soil test to know the soil’s carrying capacity and the depth of the hard soil layer as the benchmark to decide the foundation type. That’s what soil tests are for. A soil test is necessary if the house has a multi-level building but is excluded in the high-rise building type.

Soil Test Benefits
1. The standard building permits requirement
If you’re planning a house or other multi-level buildings, soil tests are mandatory because it’s a requirement to obtain building permits for multi-level properties.
If the property has more than 2 levels but less than 10 levels, soil tests are mandatory. Meanwhile, if the property has more than 10 levels (high-rise buildings), then boring soil tests are mandatory.
2. Finding out the soil’s carrying capacity and the depth of the hard soil layer

Soil tests are the vital step to find out the soil’s carrying capacity and the depth of the hard soil layer. Every area of the soil has its own type or characteristic. The depth of the hard soil layer will also be different. Therefore, soil tests are necessary using soil test tools that are operated by civil experts to ensure the result will be precise.
For 200 m2 land area, it usually needs 3 soil tests in different points as sampling. Meanwhile, for the land area with more than 200 m2, it usually needs 3 soil tests or more, and it’s recommended to conduct the test in odds number (5,7,9 and so on). Soil tests are better be conducted at points that are far apart in order to obtain more precise data on its condition and carrying capacity.
3. Choosing the perfect foundation
Once the soil tests are conducted, you will obtain data that includes the type, characteristic, carrying capacity, and depth of the hard soil layer. The data, then, should be discussed thoroughly and passed onto the experienced architect like Emporio Architect, which lets the architect and structural expert start calculating and planning the house design with structural and construction appropriateness with the land. As a result, the building will be much more sturdy, safer, and more effective because the foundation type and the structural size suit the building’s function and the soil’s character on the land.


For a clearer image, the concrete foot of the foundation is selected for two to four story buildings that stand on soft soil with a depth of fewer than 3 meters. If you want to live in a super sturdy house, a pile foundation can be an option. In addition to the two foundations, there are several other types of foundations, such as bore pile foundation, river stone foundation, and others. Once the foundation is suitable, make sure the soil tests have been completed before planning a design. After that, pass your trust to the architect and the structural team to decide what type of foundation is best suitable for the building structure and soil conditions. Your house is guaranteed to be more sturdy and much safer.
After reading the thorough explanation above, you’ll soon realize the importance of soil tests to decide the type and size of the building’s structure. Even though it does cost a little more money and is not inexpensive, it’s all worth it as it’s also needed to smoothen the designing process and for the safety of your family in the future.
That was a brief explanation of the importance of conducting soil tests. Now, you can start getting in touch with an experienced and professional architectural service like Emporio Architect to make your dream house design come to a realization.

If you have any questions, please consult with us.
