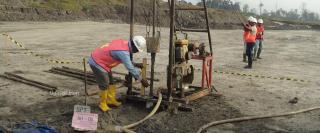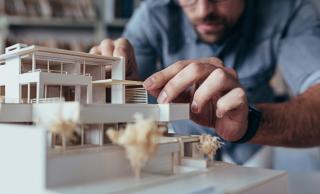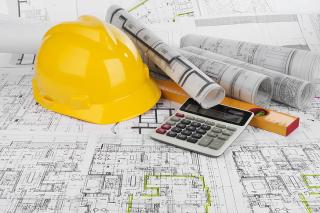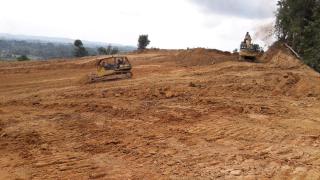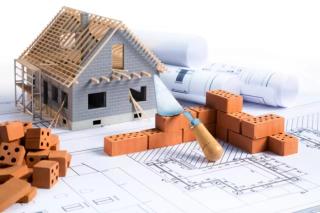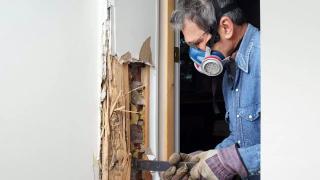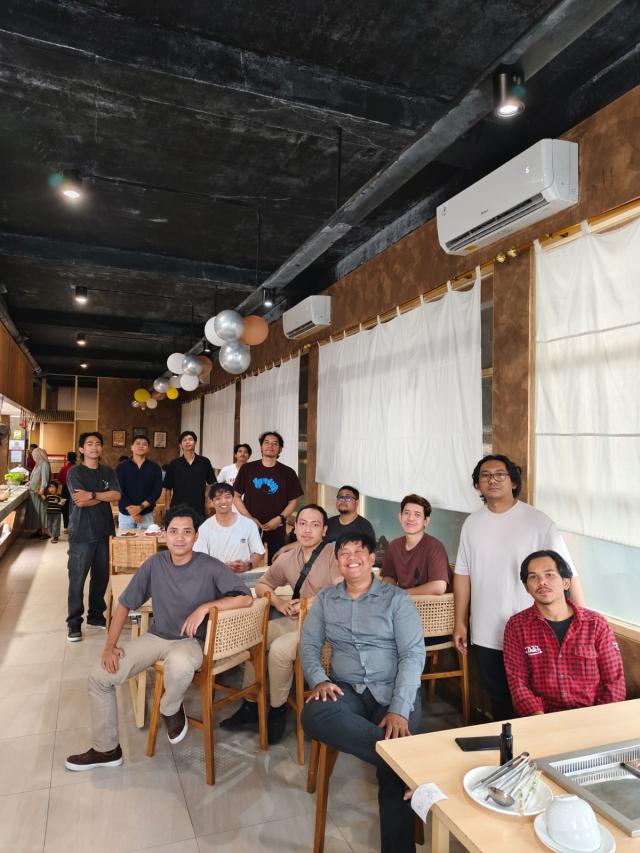
Have you ever measured a bedroom or other rooms in the house and found that the measurement result differs from the one stated in the layout or certificate? It almost happens to everyone all the time. Don’t worry because it doesn’t necessarily mean your house’s measurement stated on the layout or certificate is wrong. So, what does that conclude?
This occurs due to different perceptions and measurement methods used by the architects who created the layout design and yourself, which will also occur when building a house. If you’re using Emporio Architect’s interior and architecture services, you will notice the measurement stated on the design differs from the one stated on the budget summary. How does that happen?
Therefore, to not let your confusion gets in your way, Emporio Architect will explain the measurement methods differences between architects, quantity surveyors, contractors, and interior designers, along with their influences during the development process.
The measurement methods differences between architects, quantity surveyors, interior designers and civil experts/contractors

Need to be understood that architects, quantity surveyors, interior designers and civil experts/contractors have different goals and outputs, which resulted in the diverse measurement methods of a building. Architects measure the building to find the rough measurement of a room or building without considering the structure, construction, and cost of materials. Since the architect’s output is the architecture, then the measurement taken relies on walls.
Interior designers also have a different method, which is measuring from the outer part of the building or the finishing sectors, such as wall paint, wall panel surface, and others. The reason is the job of interior designers is to create furniture and spatial arrangements for the building.
Meanwhile, quantity Surveyors, civil experts and contractors have a similar measurement method with architects. However, each of them measures the building with different purposes. For instance, quantity surveyors measure the building in detail that including roof concrete, stepping, balcony, rooftop area, and so on, to obtain the house’s details and cost of materials during the development, which means the output of measurement is the budget summary. The civil experts or contractors measure the building in a similar fashion with the quantity surveyors. However, their outputs are the overall development results with the workers’ fees and contractor’s profits.
It can be concluded that the differences in these measurement methods between architects, interior designers, quantity surveyors, and civil experts/contractors are normal due to different purposes and outputs. These little differences do not indicate that the measurement is wrong. Therefore, you, as the client/future homeowner, shouldn’t feel worried and confused about understanding these differences in real-time.
The influence of these different measurement formats in on-site construction

These measurement methods between architects, interior designers, quantity surveyors, and civil experts/contractors due to different purposes certainly bring a big influence to you as the project’s owner in budgeting. These measurement differences might be confusing, inconsistent and unprofessional from the homeowner’s point of view, but that actually isn’t the case.
It needs to be noticed that, although the service of a certain architect, namely Emporio Architect, offers a based-on-budget design creation, it doesn’t fully guarantee that the design result will be 100% fits the budget due to several factors, including the cost of materials’ fluctuation and other factors. Furthermore, the budget summary calculated by the quantity surveyors can be different than the one claimed by the contractors to finalize the development.
The reason is when the design has been finalized by the architect, the quantity surveyor can only submit the budget summary or the development estimated fee based on the cost of materials applied at that time also. However, in real-time, there will always be a time interval between the design’s finalization and the start of the development. During the time interval, the cost of materials could rise. It will certainly be the definitive aspect that makes the estimated fee proposed by the architects, interior designers, quantity surveyors, and civil experts/contractors seem inaccurate. It’s not surprising that the fee expenses during the development will be higher than the estimated fee proposed after the design has been finalized.
Other than inflation reasoning, the difference of the development’s fee estimation can be resulted due to the calculation methods differences the architects, interior designers, quantity surveyors, civil experts, and contractors. If the architects or interior designers only measure the building for design purposes, the quantity surveyors and contractors measure the overall buildings. In a simpler version, a sector that is considered as just floors by the architect will be considered differently by the quantity surveyors and contractors. For quantity surveyors and contractors, floors can be considered marble, concrete and others. Compared to architects, the quantity surveyors and contractors also put swimming pools, gates, carports and others into the building’s measurement. Therefore, the measurement results are far more complex compared to the architects and the interior designers.

That concludes the measurement methods differences between architects, interior designers, quantity surveyors, and civil experts/contractors, along with the influences during the development. After done reading the above explanation, you can now digest the measurement methods and total fees differences during the development due to different perspectives and purposes are very common, and there’s nothing to worry about. Now you can be calmer while sitting pretty, waiting for your house to be fully developed. If you have yet had a design for your future house development, you can simply book Emporio Architect’s service and make your dream home to a realization with the professional architect right away.

If you have any questions, please consult with us.



